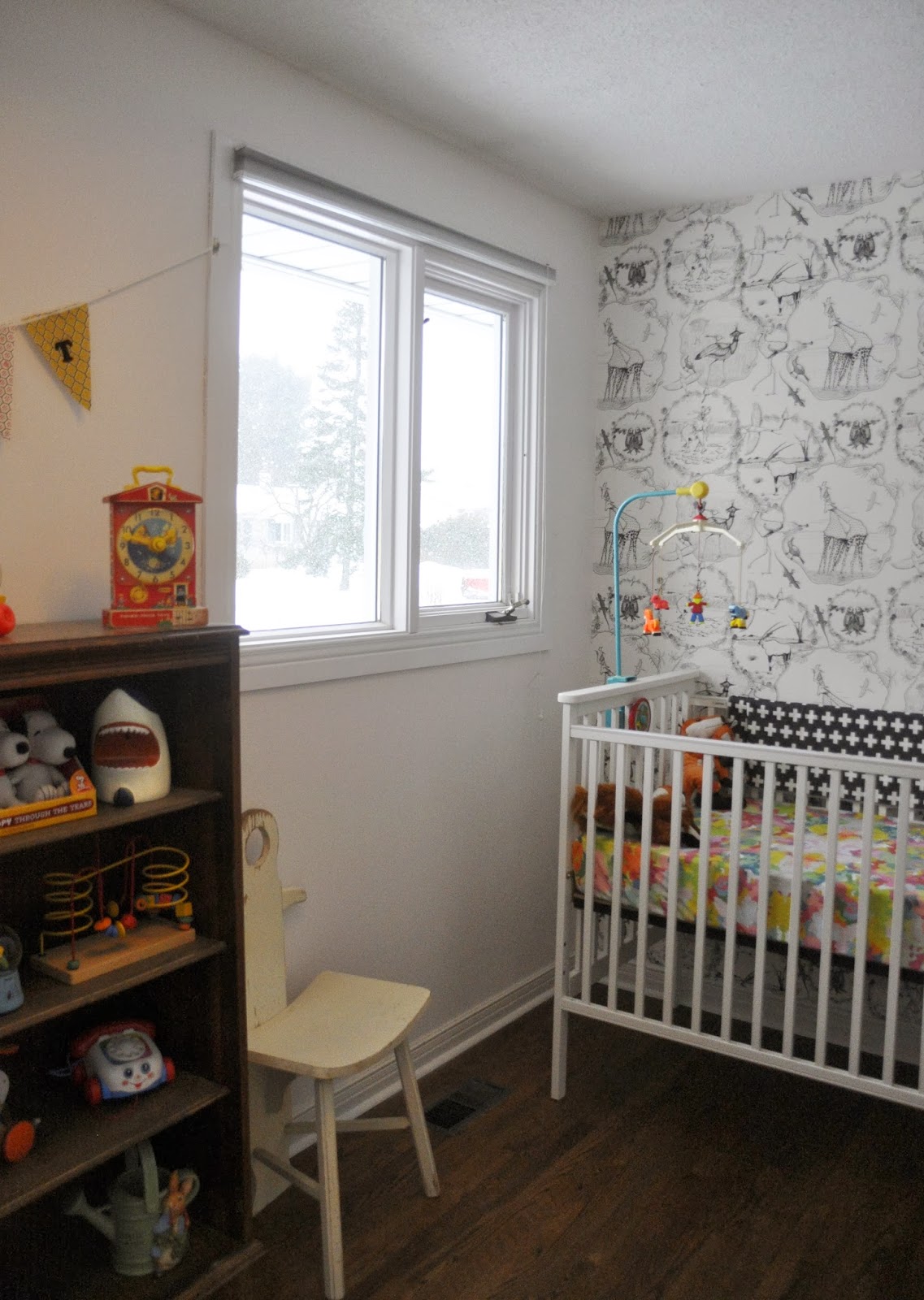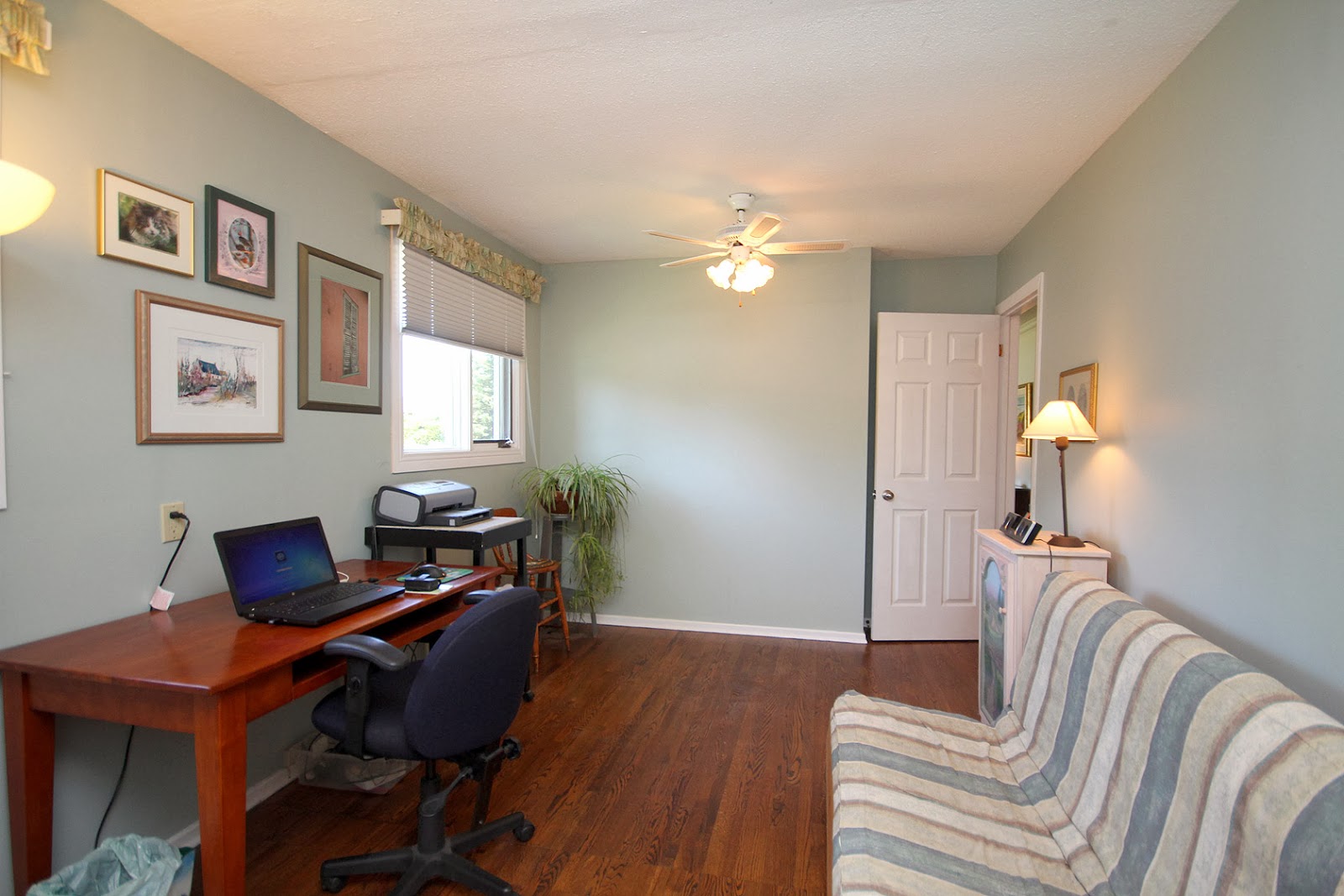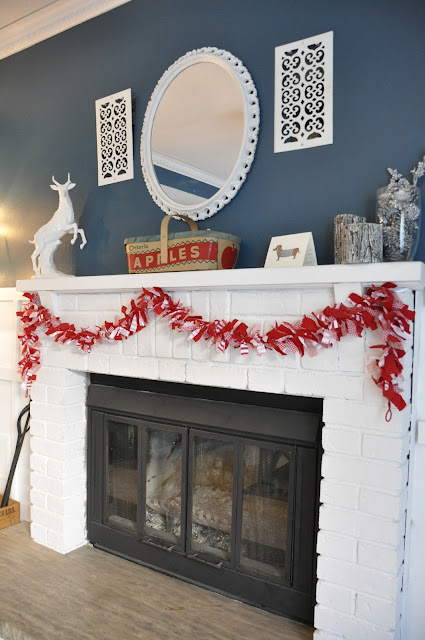With the
kitchen finished, we've knocked out one of our bigger house projects. That being said, we are constantly working on other little projects around the house. It's been about 6 months since we moved in, but I am finally confident in saying that we are (pretty much) finished our second room - the family room.

Our family room was an addition to the original house, which was added probably about 30 years ago. It's a nice big room, with doors to our porch and a fireplace (which shares a chimney with an outdoor fireplace - one of the best features of this house!)
When we first moved in, our family room looked like this:
It was perfectly nice, but just not us.
The first thing I did, maybe a day or two after we got the keys, was to paint the fireplace white and the walls a purpley grey. At this point, I had no idea where my camera was, so I only took a couple of quick, terribly lit photos of what I was doing.
I was pleasantly surprised to find these two beautiful air return vents that had previously been hidden behind old photos!I couldn't cover these up again, and luckily, I had a mirror that fit perfectly between them.
Here's a photo during the painting process. We had a LOT of cream to get rid of (all baseboards, vents, etc.) and with the fireplace and walls, it was a huge job. Luckily, I had a friend to help me out (you can see her shadow on the right!)
I'm not sure if you've ever painted brick before but there was absolutely no trick to it - I used cheap white paint and a regular brush and it's held up perfectly.
Here's a photo from Christmas comparing the two - at this point, I had painted the walls and fireplace, but hadn't yet gotten to that gold colored insert.
By February, I was getting ready to call this room finished - we had sprayed the gold insert black,
added a homemade coffee table, and done just about everything I could think of (with the exception of fixing the lighting, which I'll get to in a bit.)
One day, though, I was sitting watching TV and staring at the blank walls when I decided... I should do more board and batten. I had just had great success with
adding it in my front hallway, and I was sure that it would look amazing in my living room.
Once I get an idea, it's hard for me to sit on it. Within a few hours, I had gone to Home Depot and purchased all of the wood I needed to board-and-batten up the entire family room.
(I'm going to say that there's really no excuse for the poor quality of these pictures, except that I think my camera was at work that weekend.)
Once I had board-and-battened the entire room, we finally decided to address the lighting issue. The biggest issue is that there wasn't any. When we moved into the house, there was a weird, completely off centered medallion on the ceiling. It may look somewhat centered in this photo, but believe me, that's a trick of the wide angle lens.
In a pinch, my husband wired a bulb from the medallion, so that we could have some semblance of light. This was supposed to be a temporary fix, but it ended up being our main source of light in the family room for almost 5 months. The reason for that wasn't laziness (because if nothing else, Joel and I are always up for a project.) It was more just that we couldn't figure out
what to do. The ceilings are popcorned, and underneath the medallion was
not popcorned. This means that when we removed the medallion, there would be a huge circle of non-popcorned ceiling. The worst part is that it wasn't centered, so we couldn't put something over it to cover it up.
Anyway, Joel finally came up with an idea for a 5 foot by 5 foot box that would cover the ceiling and center out the lighting. He covered the box with pallet wood in a herringbone style and added 5 potlights, giving us gloooorious light!
Here's a picture from the hanging up phase - you can see here how completely off centered the light was.
(If anyone is interested in the directions for how to build this light fixture, please let me know and I can post them.)
With the lighting coming together, I realized I was uninspired by the current purpley-grey color I had painted the room. As my final piece, I repainted the walls, using a Sherwin Williams color that had been color matched to Martha Stewart's Plumage.
First off, here's a couple of photos where you can see the light Joel made:

And now, the finished room!

This room really didn't cost too much to update. Among the things we did:
- painting the fireplace ($10 for a 5 gallon "mistint" of off white - the fireplace required maybe 1% of the amount of paint!)
- painting the room grey (another $10 5 gallon mistint)
- board and batten ($60 for supplies)
- pallet light (our biggest expense - $200 including the LED lights)
- blue paint ($1!! The paint store near me was clearing out cans of white for a buck a piece, which they will tint at any time for me.. I bought all 24 cans.)
- white paint for the board and batten (another $1 score)
- plus I'd factor in another $50 or so for all of the painting supplies, wood filler, etc. that was used along the way
So in total, under $350 for all of the updates we made. That's not including furniture (all of which we either owned already or made, or found second hand) and all of the decorations (as those aren't room specific, and will travel with us if and when we move.) I am, as always, very pleased!
What do you guys think - was the darker color a good choice? Or did you prefer the light?
Have you ever had a difficult design challenge (such as an off centered light) that you've had to overcome?









.jpg)









































